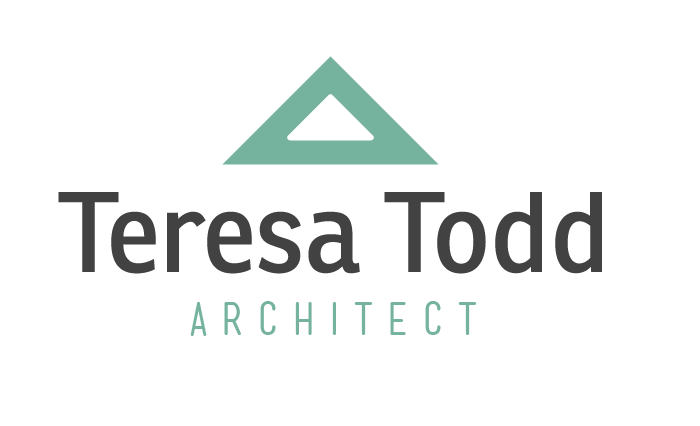FAQ’s – FREQUENTLY ASKED QUESTIONS
What are the steps in using an Architect on a project?
There are 5 basic steps in architectural services:
Schematic design: establishing the project needs, measuring & drawing existing conditions, preliminary drawings showing how the architecture could solve the client needs (ink sketches, usually 1/8”=1’scale, often a few alternatives)
Design development: refinement of the basic idea presented in SD, still in a smaller scale drawing
Construction documents: This phase is usually broken into two stages. Phase 1 is the layout of the project at ¼”=1’ scale with a section cut. This allows the owner to see drafted drawings that show wall thickness, room sizes, and opens the discussion for window sizes, materials, HVAC location, and other decisions. Phase 2 adds the structural diagrams and analysis, dimensions, notes, and delineation for the final set of construction drawings.
Bidding and Permitting.
Construction Administration: the Architect makes site visits to confirm the construction is according to the drawings. The architect’s involvement here varies in scope, depending on the project and the contractor selected.
What is my expected cost to hire an Architect for my project?
As a general guideline, for a major addition/renovation or a smaller sized new house, the Schematic design phase is about 25-30 hours. The Construction document phase will vary depending on the scope of the project, but is usually in the 40-60 hour range.
How is the billing structured at Teresa Todd Architect?
Invoices are generated quarterly and are based on the hourly rate of $200/hour for the architect and include any reimbursable expenses (printing, large sheet scanning, and mailing)
Why should I hire an Architect on an hourly basis?
There is a large range of personalities, projects and desired interaction with the Architect. I believe people should only be billed for the time spent on a project. Some projects are large, some small, some are new, some remodels. Each project is unique. Some clients make decisions easily, some need help establishing priorities, some like to explore several ideas, some already know what they want, some like to have meetings and others like email communication, some want specifications on their finishes, some write up their own finish selections.
What other consultants or professionals will be needed?
Almost every project requires a civil engineer. The civil engineer provides the site survey, storm water design, septic and utility locations, and the slopes and trees on the property. All projects, except only interior work, will require a site plan to accompany the Construction drawings when applying for a building permit. Sometimes we can use a plat plan (generated at escrow) to show the new work. It is the owner’s responsibility to provide the Architect with a suitable site plan for the project.
Teresa Todd Architect provides general structural analysis as a part of the architectural services. A structural Engineer may be required to analysis an existing condition (especially old foundations) or to provide consulting for a specific situation (like shear wall panels, steep slope foundations, or angled steel beams). The Architect will advise if a Structural Engineer will be required.
Often we work with other design professionals to compliment the architectural design. Interior designers and Landscape Architects bring valuable ideas and resources to enhance the overall project. Kitchen designers assist with cabinet selection and shop drawings. Contractors provide cost estimating, and assist in material selections and local suppliers. Occasionally a permit expediter is engaged for the permit process.
How long does it take to get to the Bidding and Permit phase?
The duration of a project in the Architect’s office varies due to the size and scope of the project, the location of the project (critical area, steep slopes, home owner associations), and the current project workload.
Generally, once the project is started, the design phase takes 1.5 to 3 months and the construction documents take 1-2 months. Sometimes there is a delay between phases for decision making, variances, preliminary City or County review, or financing.
